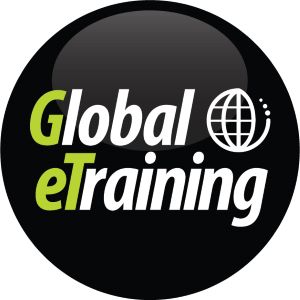ReCap Pro + GeT | Fundamentals (Online)
Instructor Led and supported with GeT equips participants with essential Autodesk ReCap skills. Starting with an introduction, delve into point cloud fundamentals and UI. Learn view/navigation techniques, customize appearances, and master organising/editing. Progress to measurement, labelling, and advanced topics like Registration and UAV features. Culminate with insights into the iPad app for on-the-go reality capture. Gain a comprehensive understanding for efficient handling of point cloud data.
Description
Starting with an Introduction to Autodesk ReCap, participants will delve into the fundamentals of point cloud data, learning the intricacies of importing, opening, and saving projects. The course unfolds with a deep dive into the User Interface, providing participants with a solid understanding of the tools at their disposal.
Explore View and Navigation techniques to effectively traverse point cloud environments, and master the art of Point Cloud Appearance customization for optimal visualization. Gain proficiency in Organizing and Editing Point Clouds, honing skills in precise data manipulation. The course further delves into Measurement and Labelling, empowering participants to extract meaningful information from point cloud data.
Unlock the power of Autodesk ReCap Pro as the course progresses, exploring advanced topics such as Registration with ReCap Pro for enhanced project accuracy. Discover the capabilities of UAV Features, including ReCap Photo, enabling seamless integration of drone-captured data into your projects. The training culminates with insights into the Autodesk ReCap Pro iPad App, offering a hands-on experience in utilizing mobile applications for on-the-go reality capture.
By the end of this course, participants will have a comprehensive understanding of Recap Pro, enabling them to efficiently handle point cloud data, collaborate on projects, and leverage cutting-edge technologies in the realm of reality capture.
Course Outline
Introduction to Autodesk ReCap. Begin your journey into reality capture with a detailed introduction to Autodesk ReCap. Understand the fundamentals of point cloud technology and the role ReCap plays in processing and managing this rich source of spatial data.
Importing, Opening, and Saving a Project. Navigate the intricacies of project management by learning how to import, open, and save ReCap projects. Gain practical skills in organizing and structuring your projects for efficient collaboration and future reference.
The User Interface. Explore the intuitive and powerful User Interface of Autodesk ReCap. Learn to navigate menus, panels, and tools seamlessly, ensuring a user-friendly experience while harnessing the full capabilities of the software.
View and Navigation. Master the art of viewing and navigating point cloud data effectively. Explore different perspectives, views, and navigation techniques to analyze and interpret complex spatial information with precision.
Point Cloud Appearance. Dive into the customization of point cloud appearance. Understand how to enhance visualization by adjusting color, transparency, and other properties, ensuring a clear and meaningful representation of the captured data.
Organizing and Editing Point Clouds. Develop proficiency in organizing and editing point clouds. Learn techniques to manipulate and structure point cloud data for improved clarity, accuracy, and alignment with project requirements.
Measurement and Labelling. Uncover the measurement and labeling capabilities of Autodesk ReCap. Explore tools for extracting precise measurements from point cloud data and adding informative labels to enhance data interpretation.
Exporting/Importing and Use of Scan Data Downstream. Delve into the workflow of exporting/importing point cloud data and its downstream applications. Learn how to seamlessly integrate scan data into other design and visualization software for a holistic project workflow.
Getting Started with Autodesk ReCap Pro. Transition into the advanced features of Autodesk ReCap Pro. Explore additional tools and functionalities that elevate your reality capture capabilities, enhancing your proficiency in managing and processing point cloud data.
Registration with ReCap Pro. Understand the importance of accurate registration in reality capture projects. Master the process of registering multiple scans to create a cohesive and accurate representation of the surveyed environment.
UAV Features - ReCap Photo. Unlock the potential of UAV (Unmanned Aerial Vehicle) data with ReCap Photo. Learn how to seamlessly integrate and process images captured from drones, adding an aerial dimension to your reality capture projects.
Autodesk ReCap Pro iPad App. Explore the convenience of mobile reality capture with the Autodesk ReCap Pro iPad App. Learn how to use this application for on-the-go data capture, collaboration, and quick insights into your point cloud data, enhancing your flexibility and productivity in the field.
Need Help Now?

Looking for training resources right now? Click here to learn more
Global eTraining is an invaluable resource for those seeking to advance their careers and excel in the ever-evolving AEC industry. With its comprehensive course offerings, personalized learning experiences, and industry-recognized certifications, Global eTraining empowers professionals to achieve their goals and contribute significantly to the success of their projects.
The platform offers a wide range of courses, covering essential topics such as:
-
AutoCAD Civil 3D: Master the industry-standard software for civil engineering design and documentation, from basic concepts to advanced applications.
-
Civil 3D for Transportation Projects: Gain in-depth knowledge of designing and analysing transportation infrastructure using Civil 3D.
-
Civil 3D for Land Development: Learn how to effectively plan and design land development projects using Civil 3D's powerful tools.
-
Civil 3D for Water Resources: Enhance your skills in designing and managing water resources projects using Civil 3D's advanced hydraulic modelling capabilities.
-
Civil 3D for Infrastructure Design: Master the fundamentals of infrastructure design, including roads, bridges, and utilities, using Civil 3D