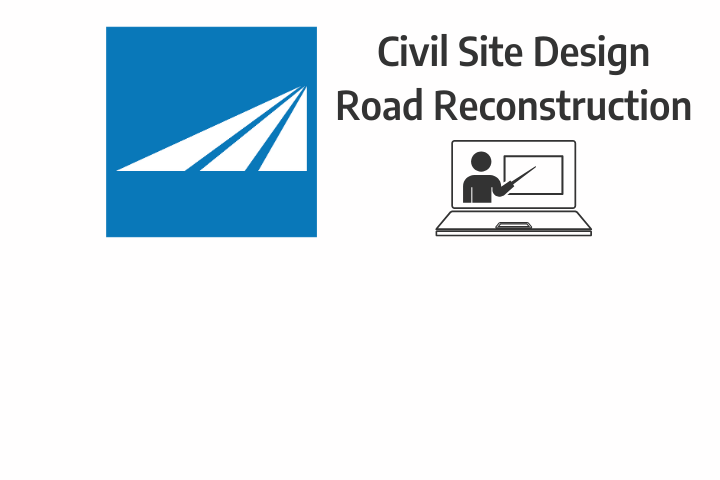Training Options
We offer a wide range of options to conduct the training.
Scheduled Courses
We offer scheduled courses that are accessible to anyone for most AEC Industry Autodesk software.
Custom Training
We are able to provide you with a customised course to suit the needs of your team or project.
On-demand Learning
We offer the largest online catalogue of Autodesk eLearning content through our partners at Global eTraining.
Newsletter
We provide a free monthly digital newsletter with the latest industry insights and product updates from our technical and education teams.
Upcoming Courses
See below for a summary of our upcoming courses.
9 - 12 Mar 2026
4 days, 8:45 AM - 1:00 PM
Instructor Led. Tailored for civil engineers involved in road subdivisions designs, this program enables designers to proficiently create, edit, analyse, and publish road network design models using Civil Site Design. Engage in hands-on learning with practical exercises. Experienced instructors provide insights to competently design roads and strings, generate volumes, and output profile and section views. Acquire essential skills for confident navigation and leveraging Civil Site Design in road projects.
16 - 19 Mar 2026
4 days, 8:45 AM - 1:00 PM
Designed for civil engineers involved in road reconstruction, this comprehensive program empowers civil designers to create, edit, analyse and publish road reconstruction projects using Civil Site Design.
23 - 26 Mar 2026
4 days, 8:45 AM - 1:00 PM
Instructor Led. This comprehensive training program dives deep into the latest features of Autodesk InfraWorks, empowering you to master the redesigned interface, leverage cutting-edge tools, and create stunning visualizations.
30 - 31 Mar 2026
2 days, 8:45 AM - 1:00 PM
Instructor Led. This course introduces surveyors to the functionality in Stringer Topo to work with COGO Points and surfaces in Civil 3D. Explore Civil 3D and Stringer Topo to manage points and point groups, create survey linework and build Civil 3D surfaces, generate legend tables, and look at the cadastral tools in Civil 3D and Stringer Topo. Acquire essential skills for leveraging Stringer Topo for your various survey projects.
14 - 17 Apr 2026
4 days, 8:45 AM - 1:00 PM
Instructor Led. Tailored for civil engineers, surveyors, and CAD professionals, this program offers a robust foundation in Autodesk Civil 3D, a key software in civil engineering design. Engage in hands-on learning with practical exercises and real-world examples. Experienced instructors provide valuable insights, enhancing proficiency. Acquire essential skills to confidently navigate and leverage Civil 3D for surveys and designs, laying the groundwork for success in civil engineering projects.
5 - 14 May 2026
Session 1 running Tue- Thu 09AM-01PM and Session 2 Running Tue-Thu the week next.
For a highly focused, in‑person training program conducted over three consecutive days, please contact us to explore available dates, customised options, and pricing tailored to your team’s need.







